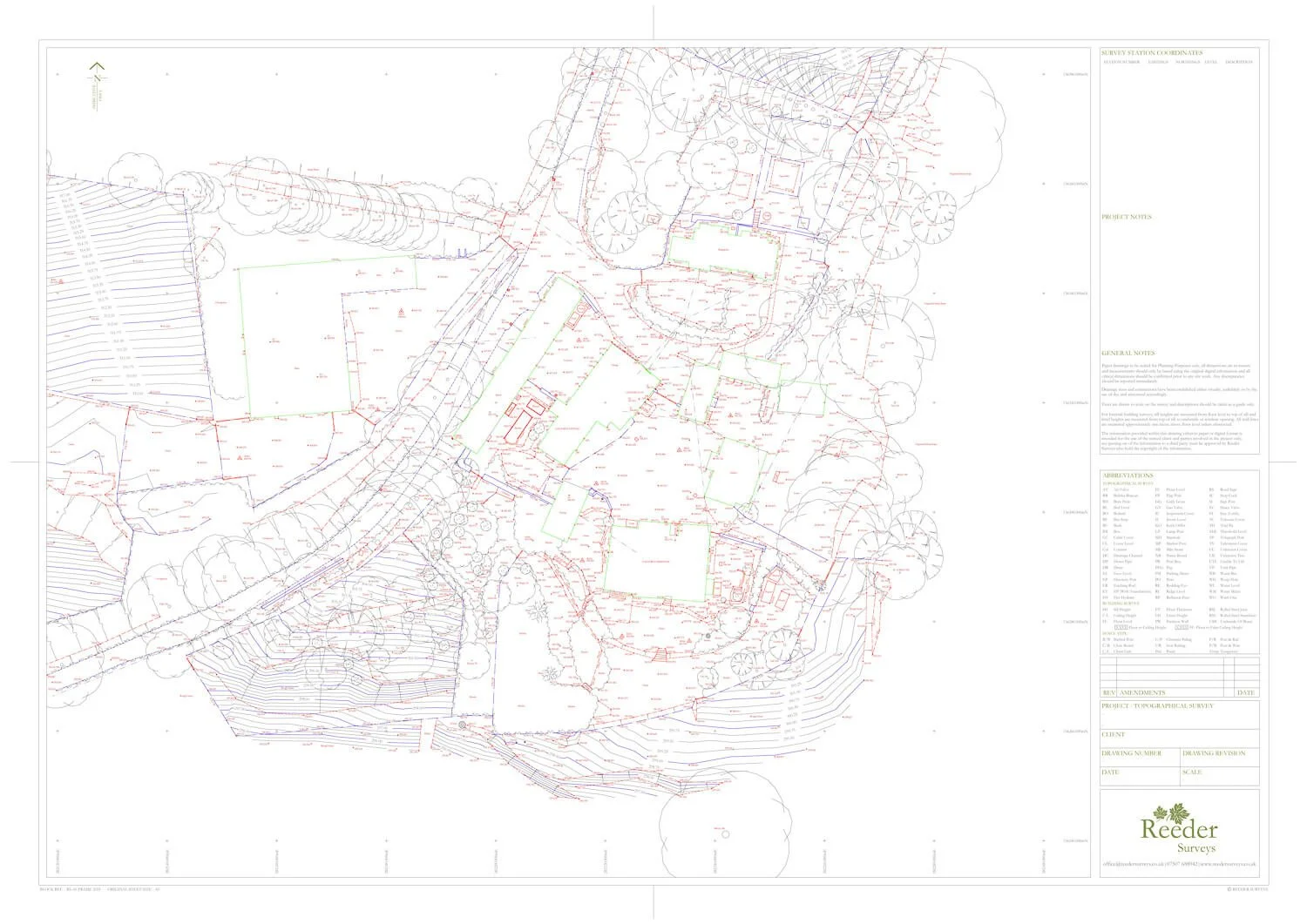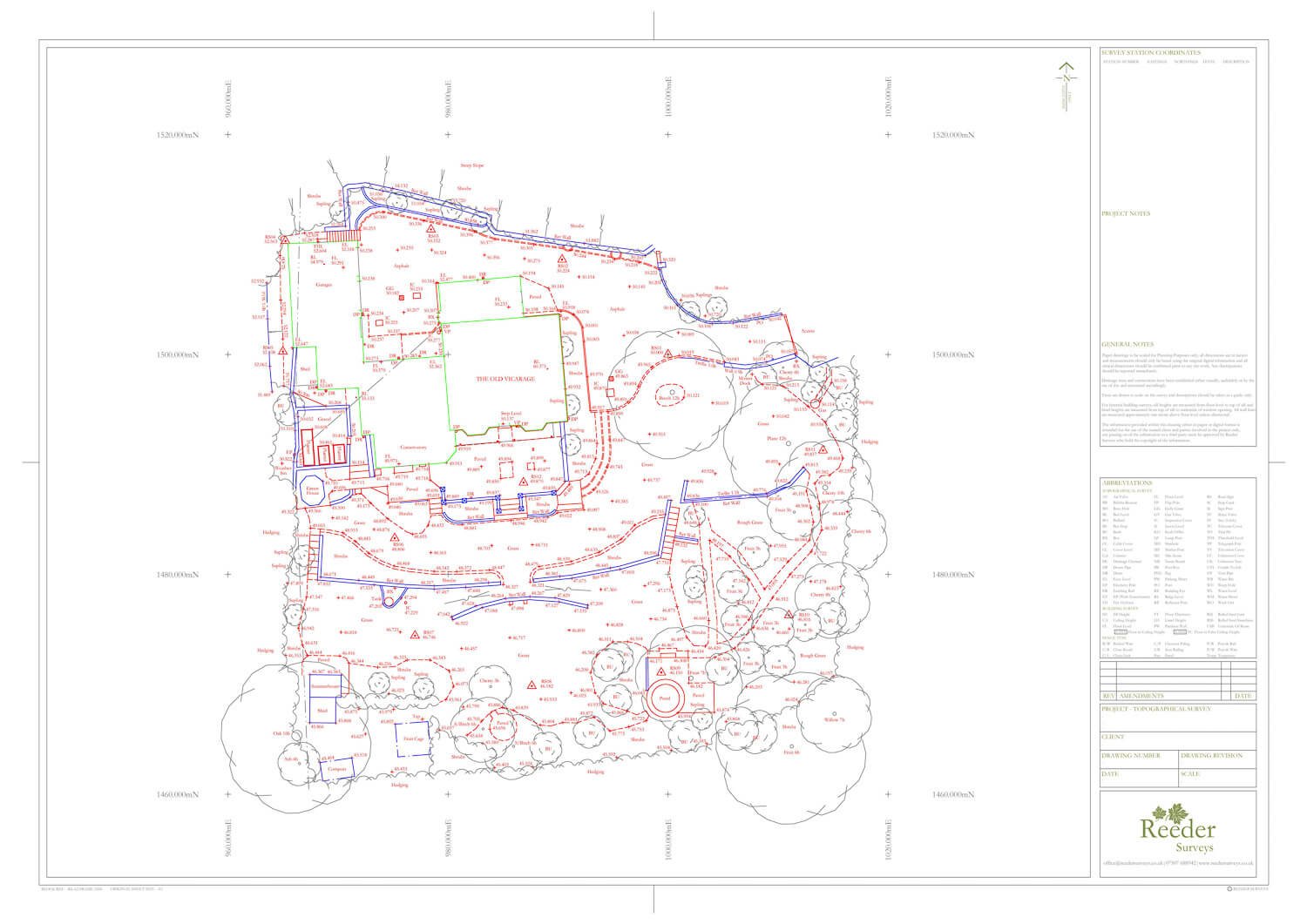
TOPOGRAPHICAL SURVEYS
A topographical survey - often referred to as a land survey - provides a highly detailed and accurate representation of a site, capturing both its natural landscape and any man‑made features. It maps the contours, gradients, and elevation of the ground, along with the precise positions of trees, buildings, boundaries, utilities, roads, fences, and other structures. The result is a clear, comprehensive snapshot of how the land truly lies.
This level of detail is invaluable for anyone planning construction, landscaping, or wider development work. By illustrating how the land slopes and pinpointing key high and low points, a topographical survey gives architects, engineers, and builders the insight they need to design confidently and responsibly. It helps ensure that proposed plans suit the site’s unique characteristics while reducing the risk of future issues such as drainage problems, soil movement, or uneven ground conditions.
In addition to supporting design accuracy, a topographical survey can also highlight potential constraints or opportunities early in the planning process - for example, identifying areas suitable for foundations, revealing natural features worth preserving or flagging obstacles that may require additional engineering solutions. This early awareness can save significant time, cost, and complications later on.
Ultimately, a topographical survey forms the foundation of informed decision‑making. It provides the reliable, precise data needed to plan effectively, avoid costly surprises, and ensure that any development is carried out safely, efficiently, and in harmony with the land itself.
DO YOU REQUIRE A TOPOGRAPHICAL SURVEY?
Let us guide you through the process
-

Example Topographical Survey with Contours
-

Example Topographical Survey without Contours
FAQ’S
-
Topographical surveys are primarily used by architects and engineers to accurately design and carefully plan any new developments on a site. This can include projects such as an extension to an existing property or entirely new developments. The detailed information provided by these surveys is essential, as it becomes a crucial part of any planning applications submitted to local authorities.
-
There are several factors that can influence the overall cost of a topographical survey, but it mainly depends on the size and complexity of the area that needs to be surveyed. Once we have been provided with a detailed, marked-up plan of the required area, along with a clear project brief, we will be able to carefully assess the scope of work and subsequently issue a quotation for your consideration.
-
Again, this timeline largely depends on the size and complexity of the project brief and can range anywhere from just a few hours to several weeks. We can advise you of the time required at the point of quotation. However, collecting the site data is only one part of the overall process; once gathered, this information must then be carefully checked and prepared in order to produce the final drawings. We aim to issue these within 10 workings days of site work having been completed.
-
Ground Levels & Landform
Spot levels taken across the site
Contour lines showing how the land rises and falls
Identification of slopes, gradients, and key high/low points
Man‑Made Features
Buildings and structures (including outlines, positions, and all relevant height data such as ridge, eaves, floor, and threshold levels)
Boundaries, walls, fences, gates, and retaining walls (including descriptions and heights)
Roads, driveways, paths, and hardstanding areas
Visible drainage features such as manholes, gullies, and inspection chambers
Above‑ground utilities (including electricity and telephone poles with overhead lines, utilities covers, and maintenance access covers)
Natural Features
Trees (with trunk diameter, height, canopy spread, and species where known)
Hedges, shrubs, and significant vegetation
Water features such as streams and ponds (with water levels), ditches, and embankments
Survey Control & Reference Points
Permanent survey markers left on site for future use
Survey grid and levels will be tied to arbitrary datums unless requested to tie into Ordnance Survey benchmark and coordinates
Off-Site Detail
Position and heights of surrounding buildings
Position of trees that overhang the survey area
-
Final drawings are issued digitally in both AutoCAD and PDF formats, prepared at a scale appropriate to your project requirements. Topographical surveys are ordinarily issued at 1:200 or 1:500.
-
You can submit a topographical survey to the Land Registry, but whether this is appropriate largely depends on the specific purpose of the submission. In most cases, the survey plan must adhere to particular Land Registry standards, which include using Ordnance Survey digital data as a foundational base. At Reeder Surveys, we can prepare this for you, ensuring the final plan is fully compliant with all Land Registry requirements. Please see here for more information.
DISCUSS YOUR PROJECT
If you would like to discuss your project requirements but are unsure about where to start, please do not hesitate to reach out to us. We are here to help you navigate every step of the process with ease and confidence.
